Fire Door
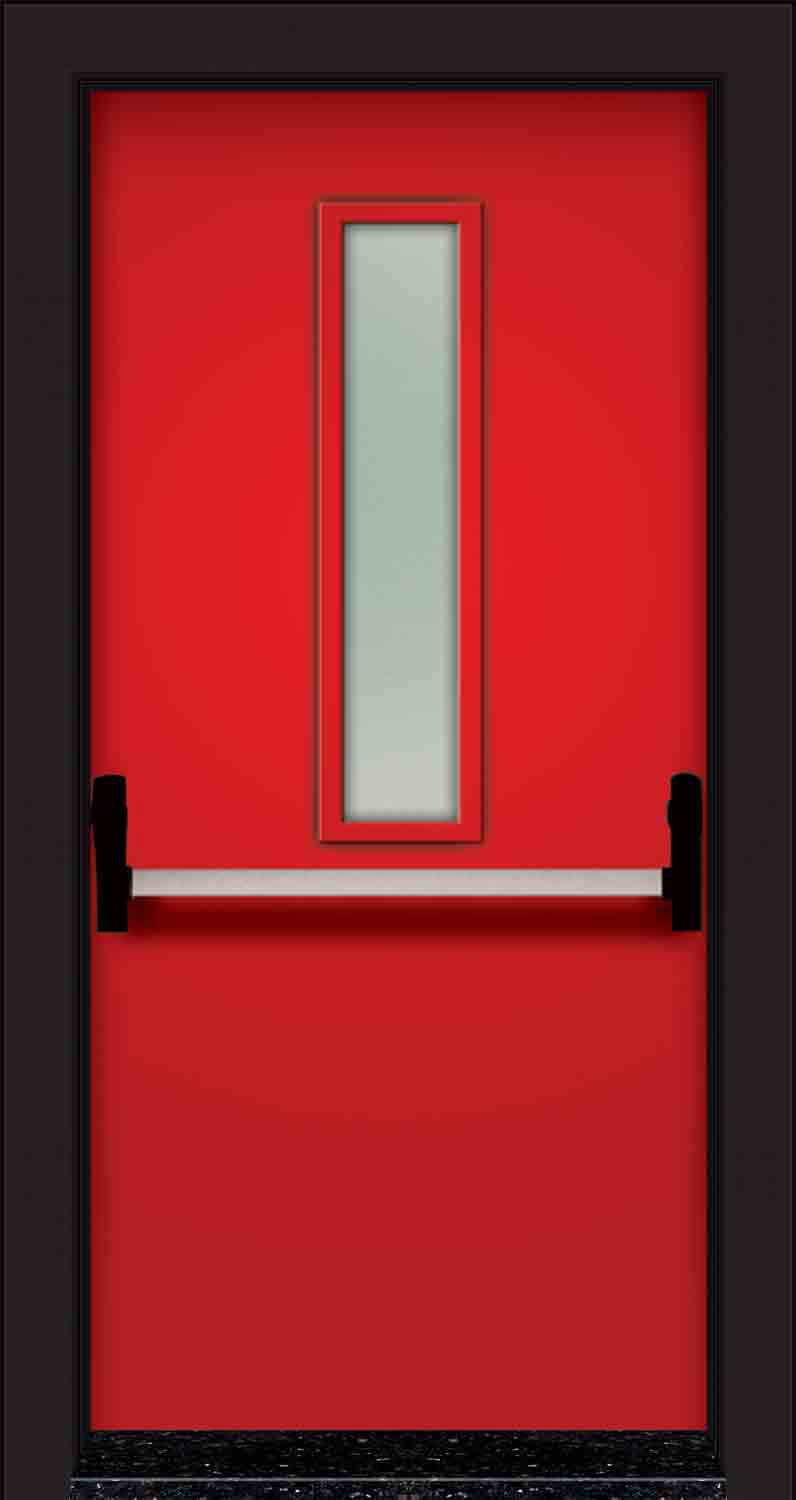
Panic Bar Door Red
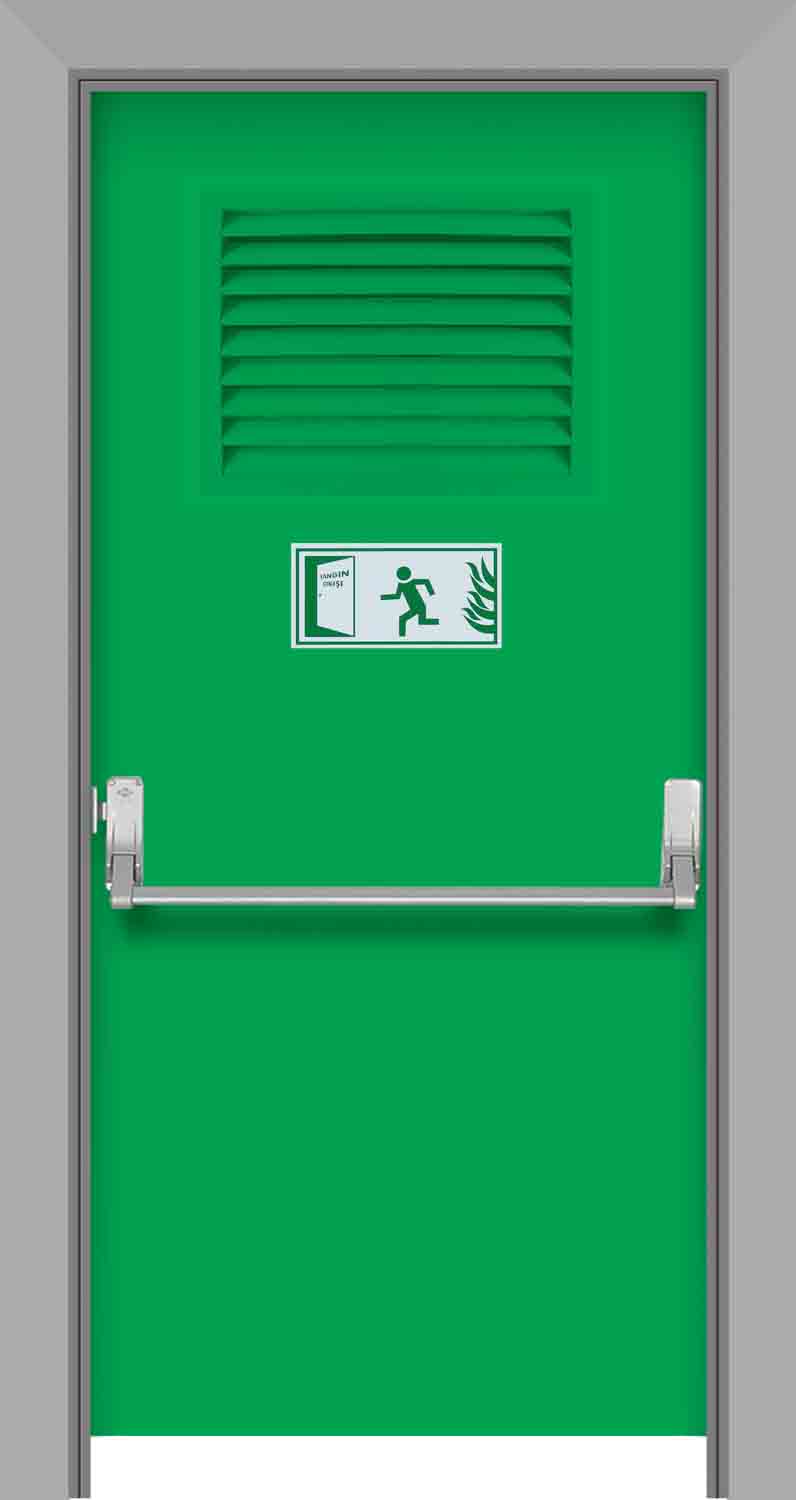
Green Emergency Exit Fire Door With Panic Bar
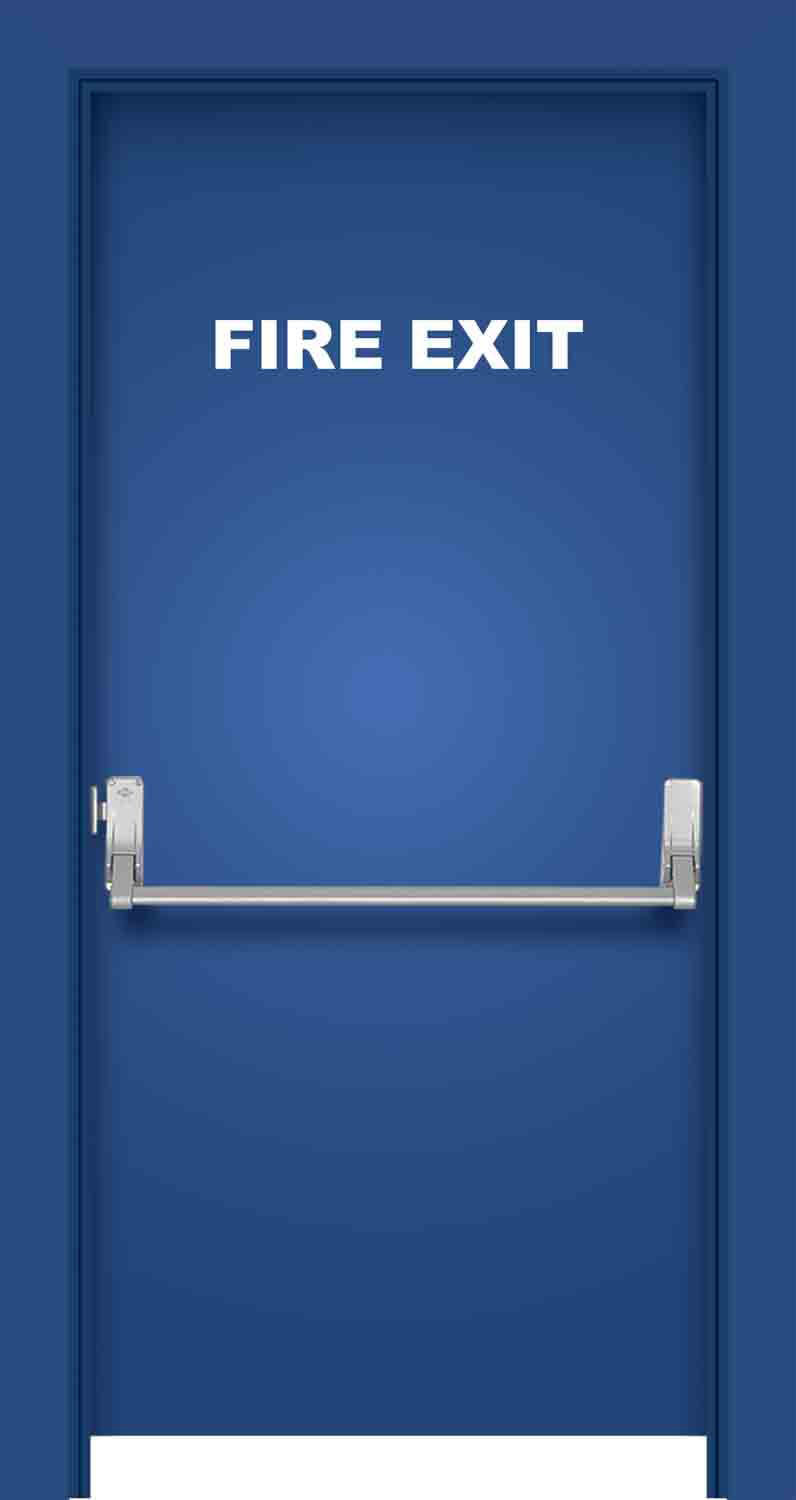
Blue Single Wing Exit Door
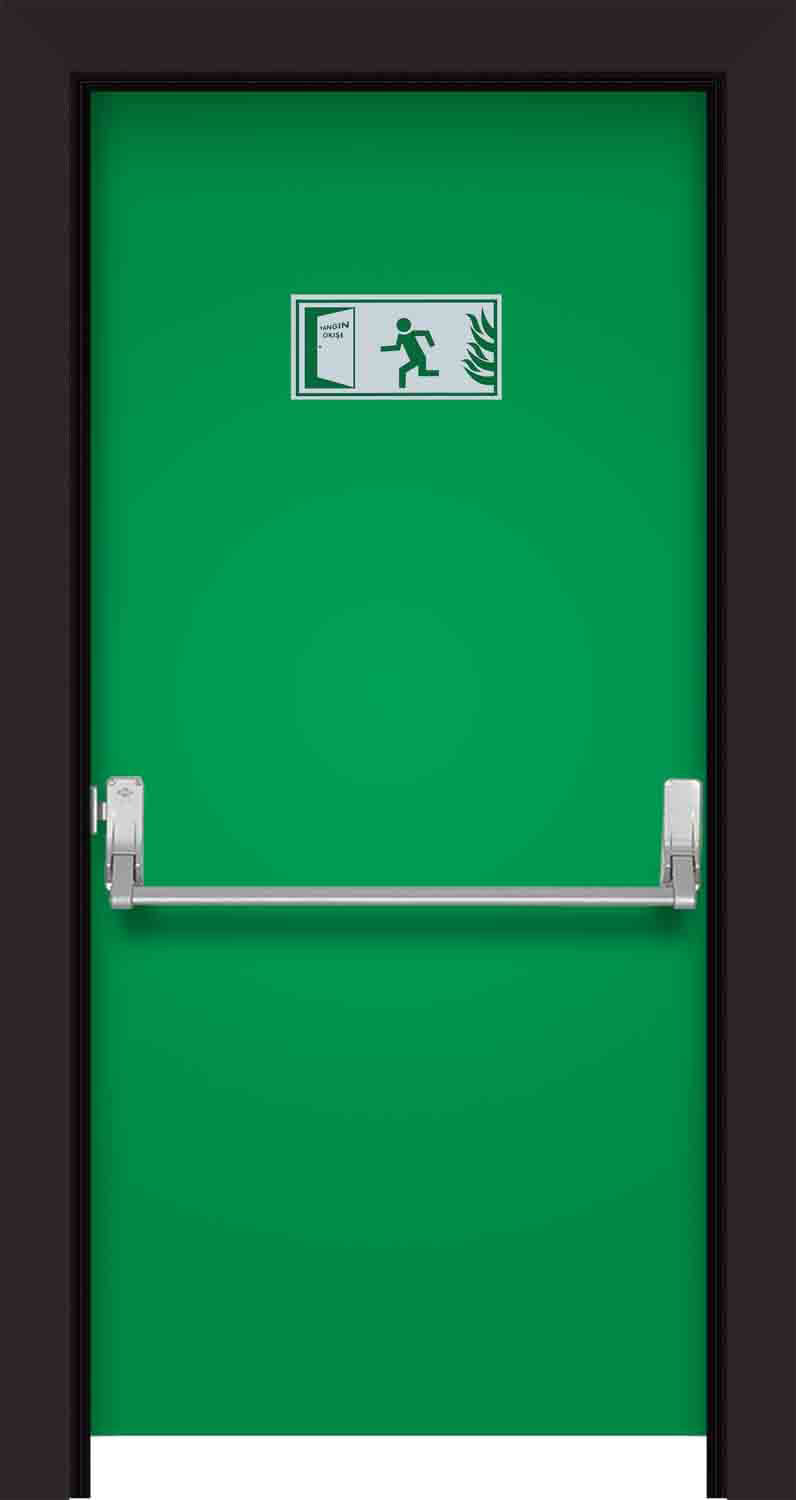
Green Color Panic Bar Door
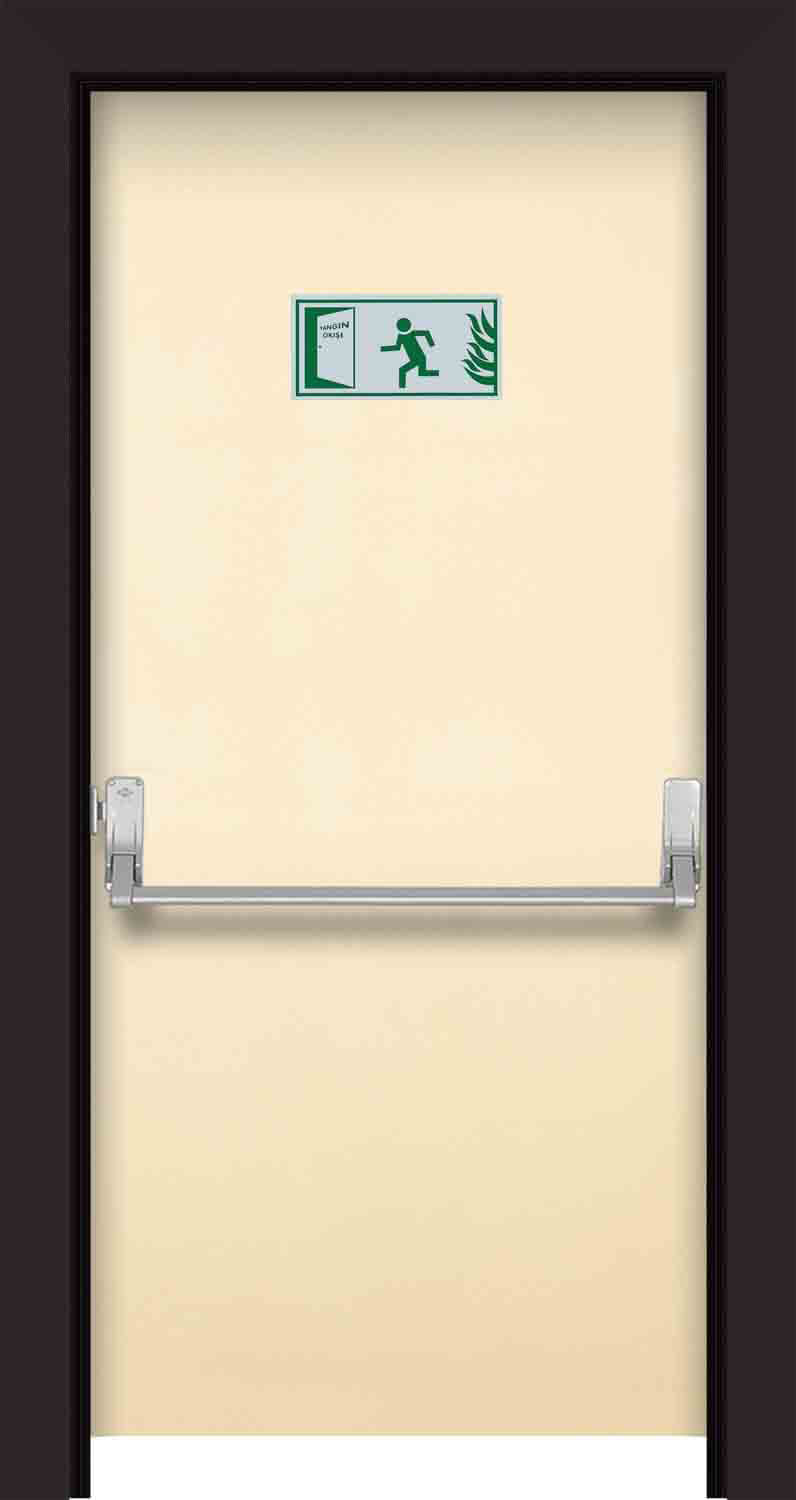
Cream Colored Door With Panic Bar
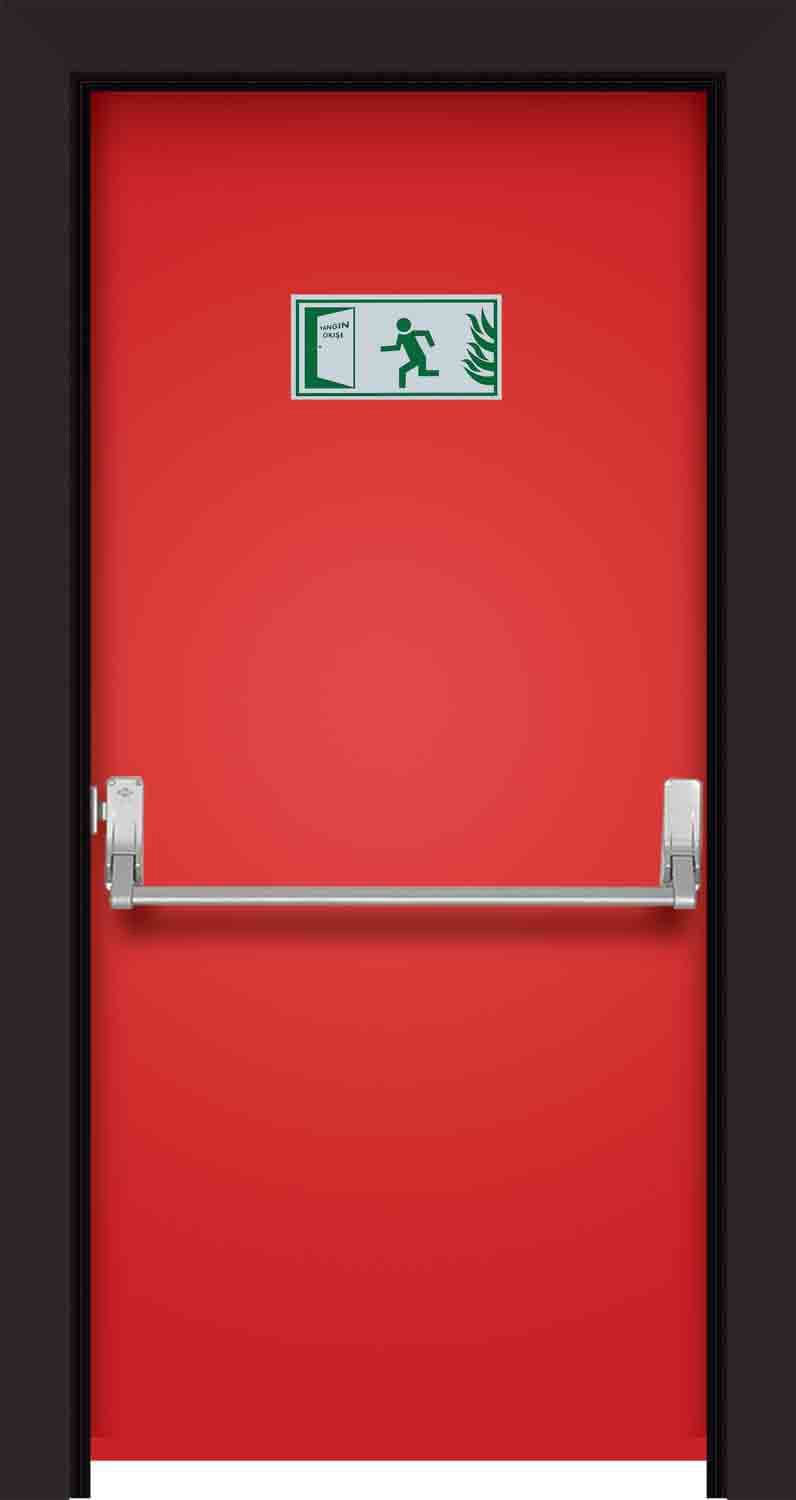
Red Fire Exit Emergency
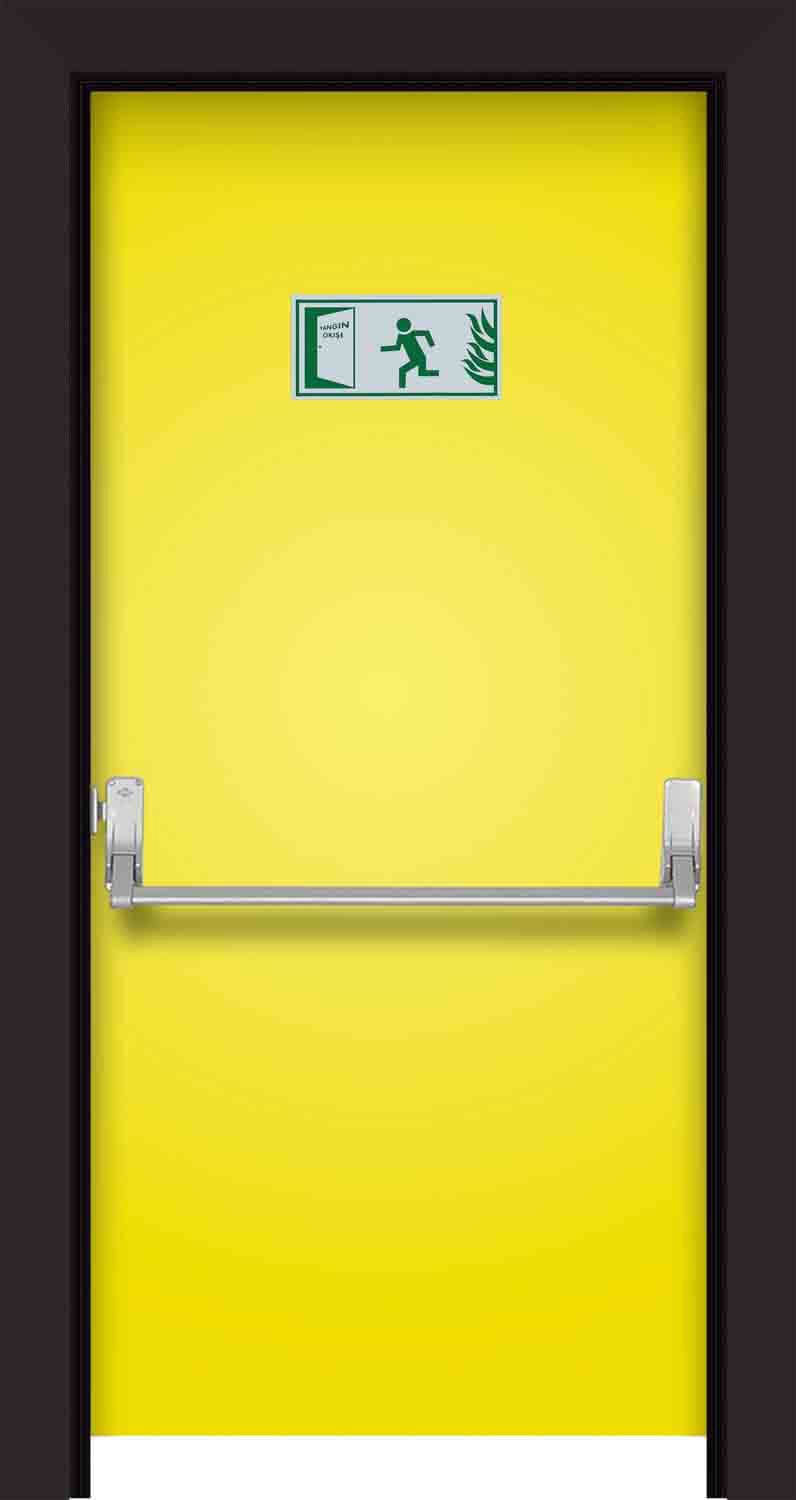
Yellow Emergency Exit Door
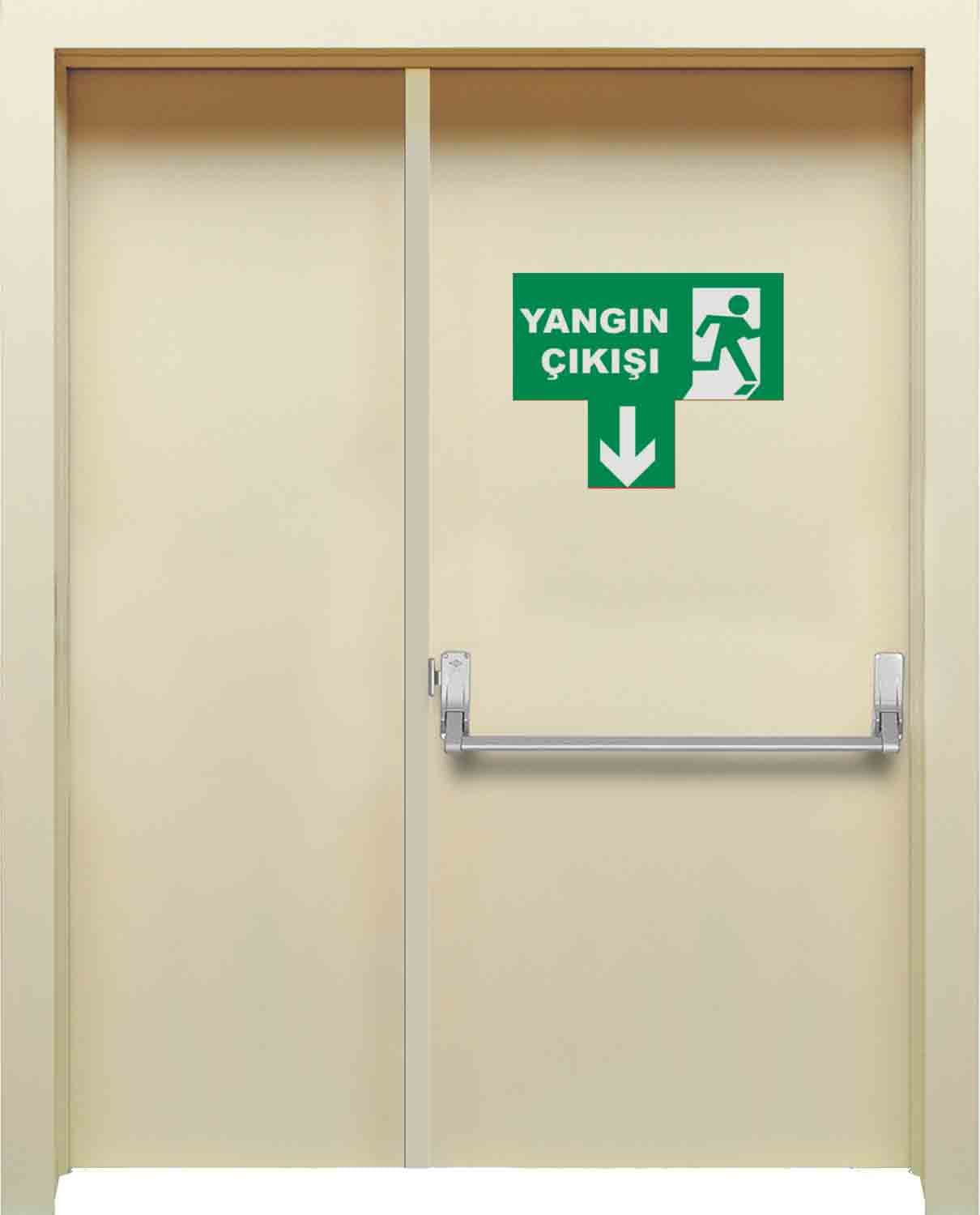
Cream Colored Double Wing Door
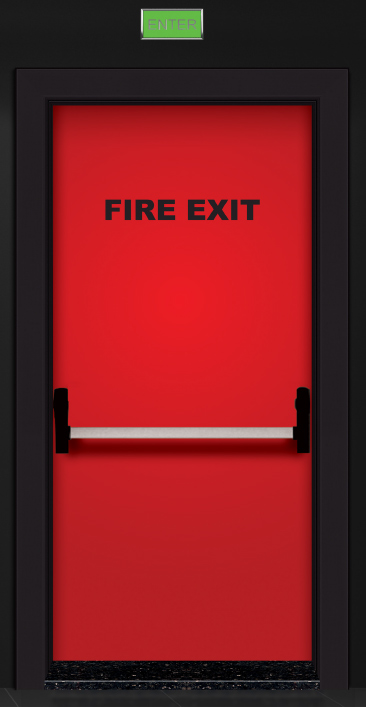
Red Fire Door With Panic Bar
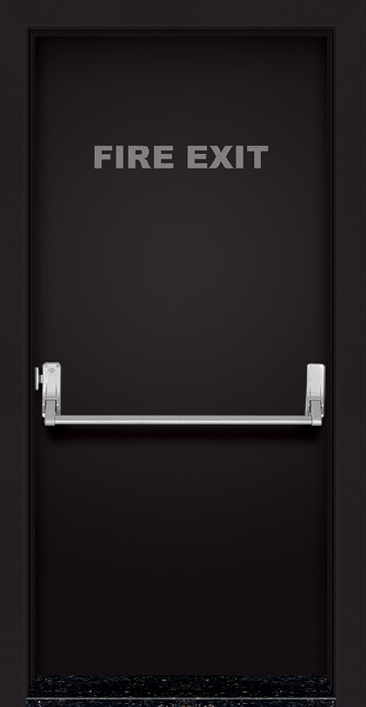
Black Fire Door
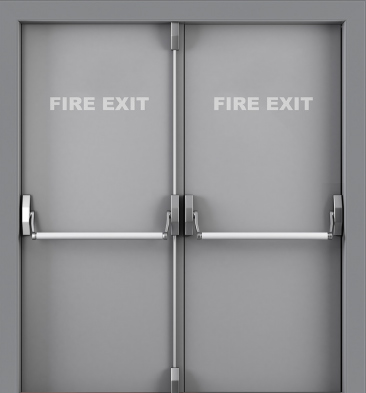
Double Wing Gray Fire Door
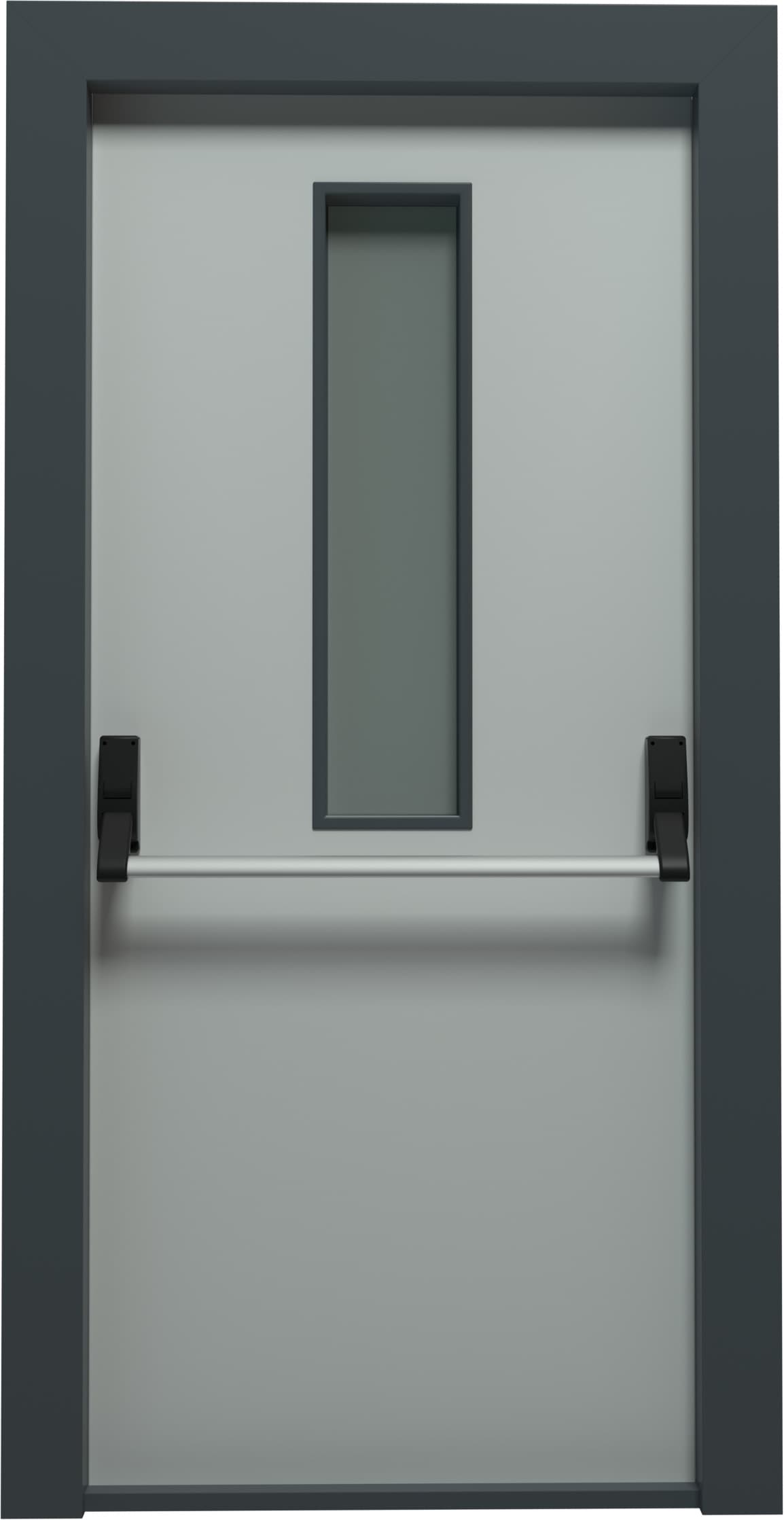
Glass Fire Door
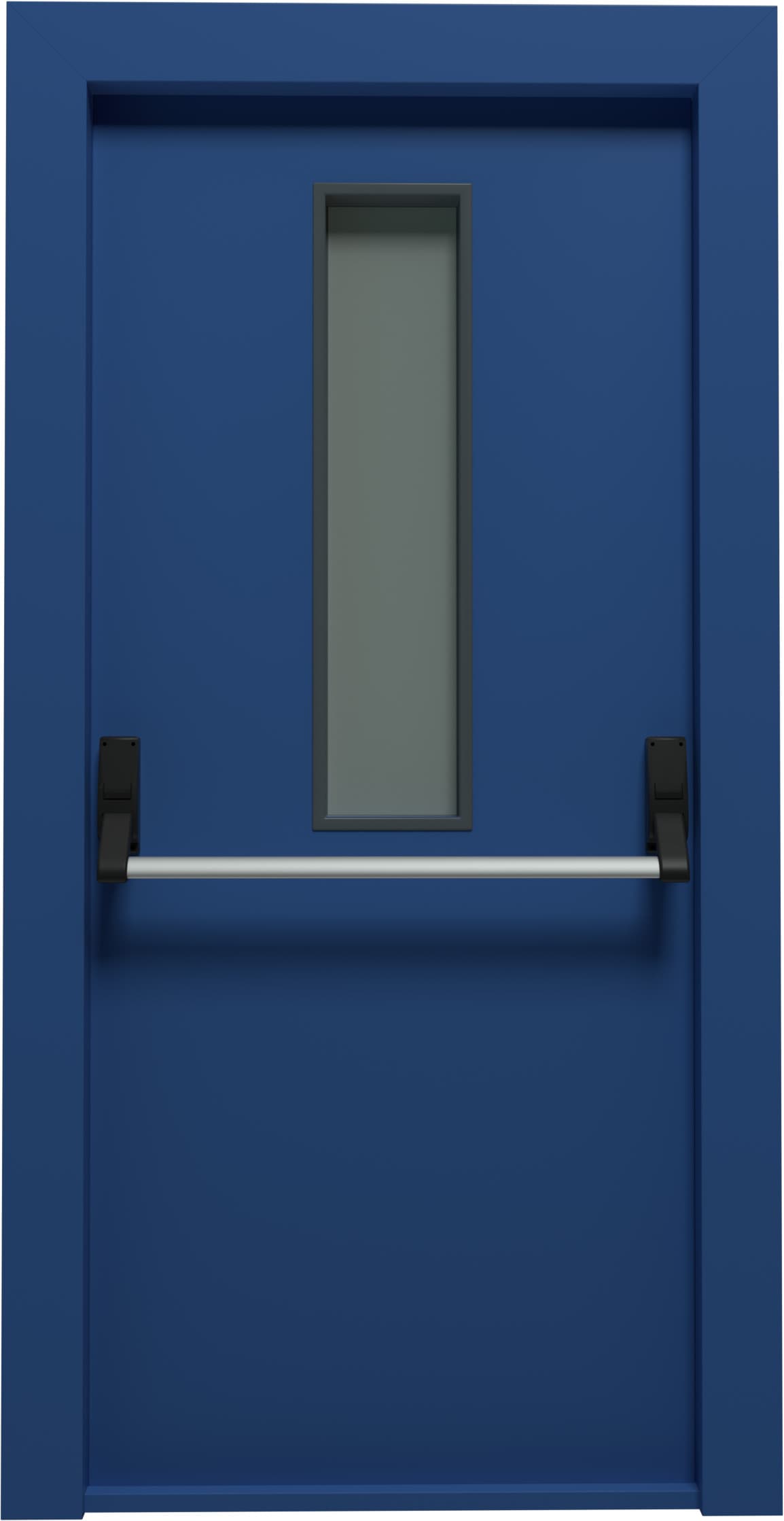
Certified Fire Door
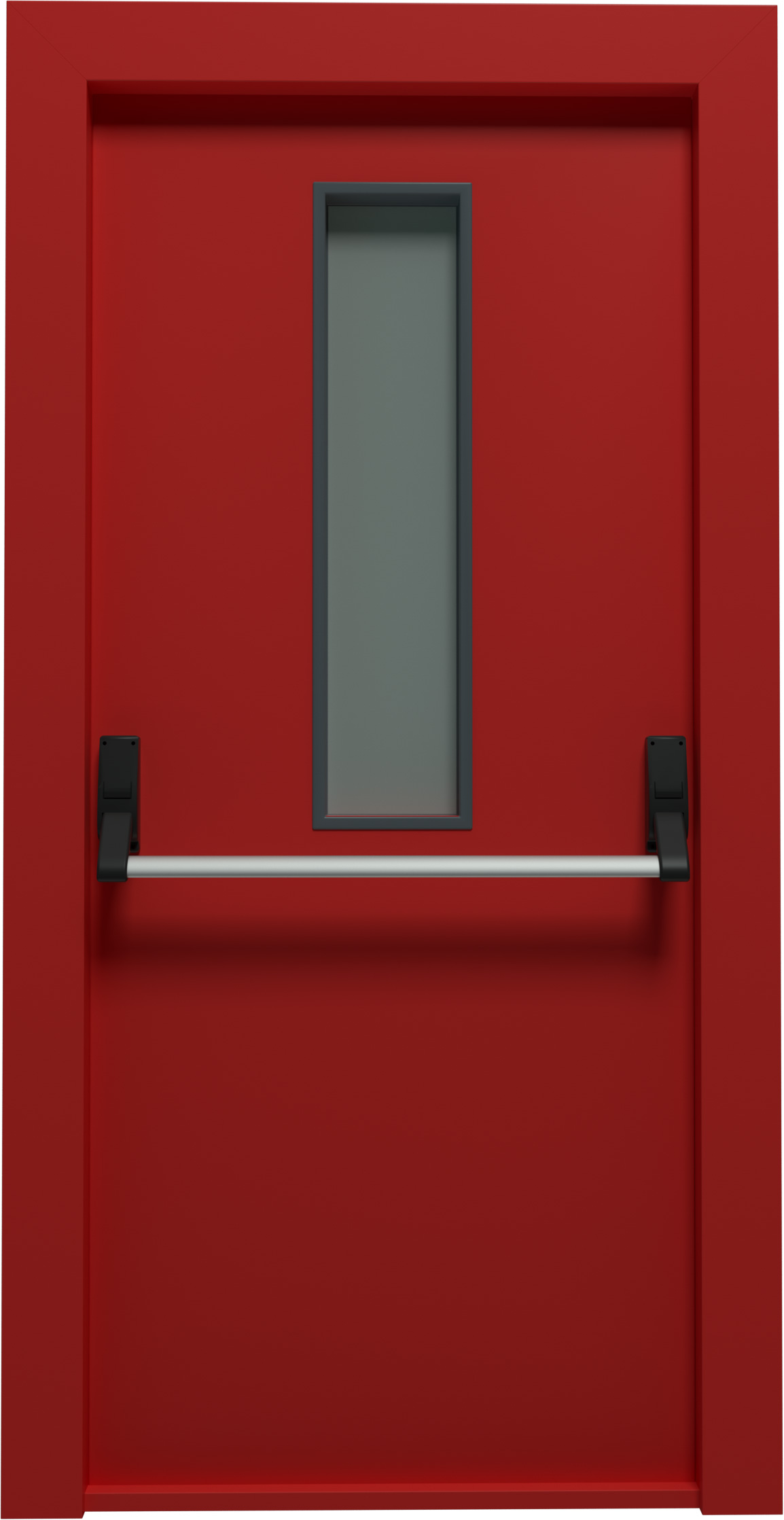
Glass Fire Door Models
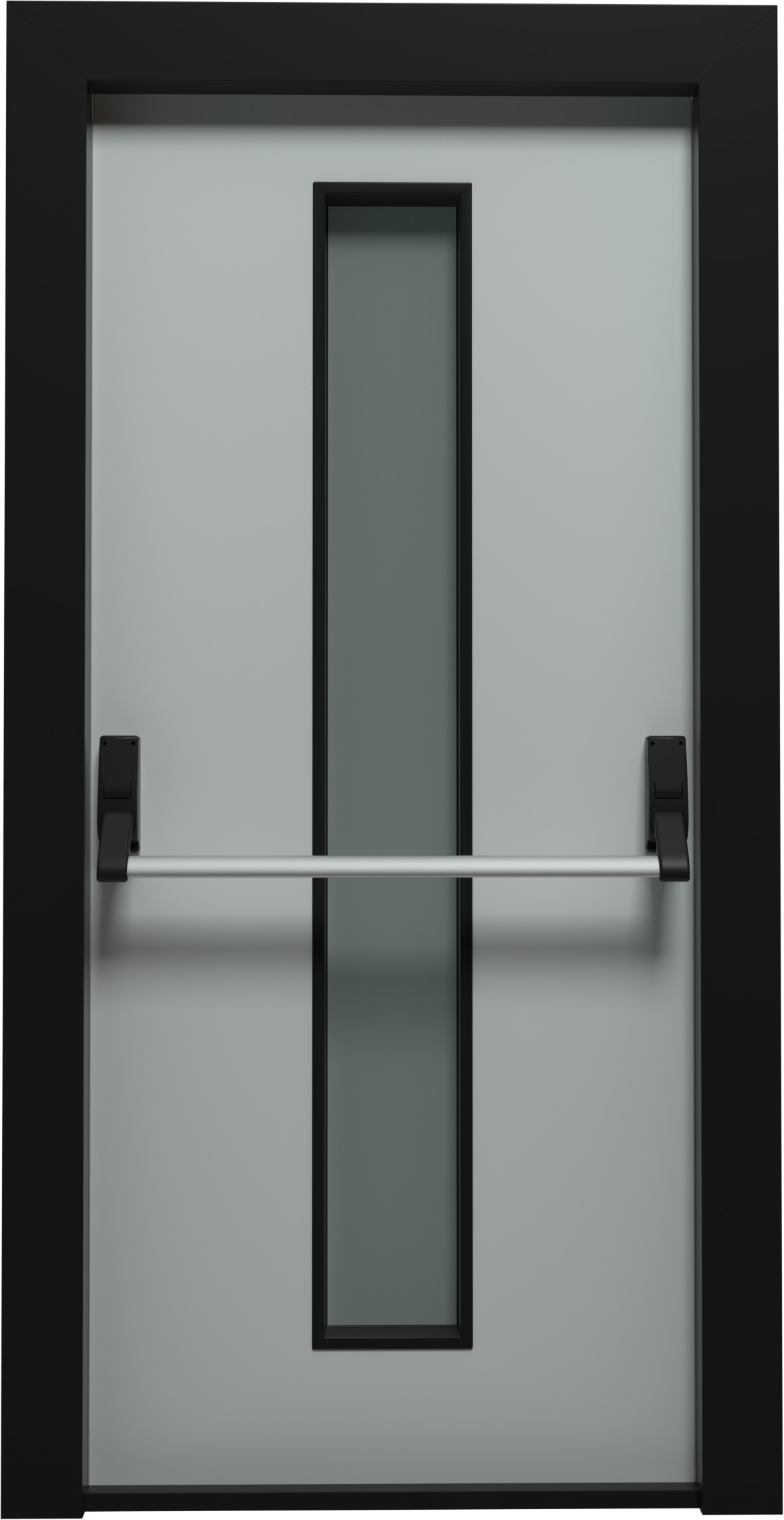
Glazed Fire Doors
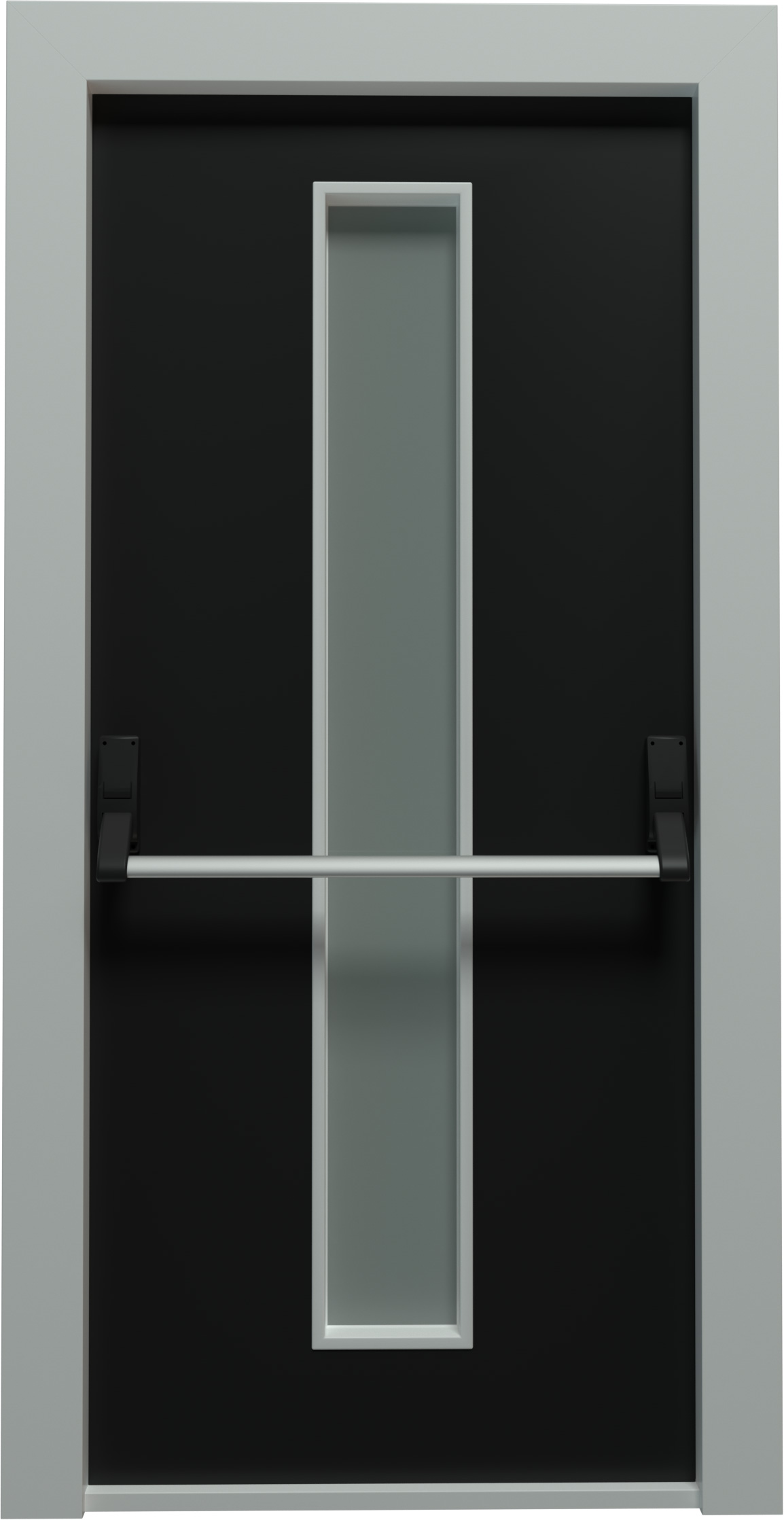
Colored Glass Fire Door
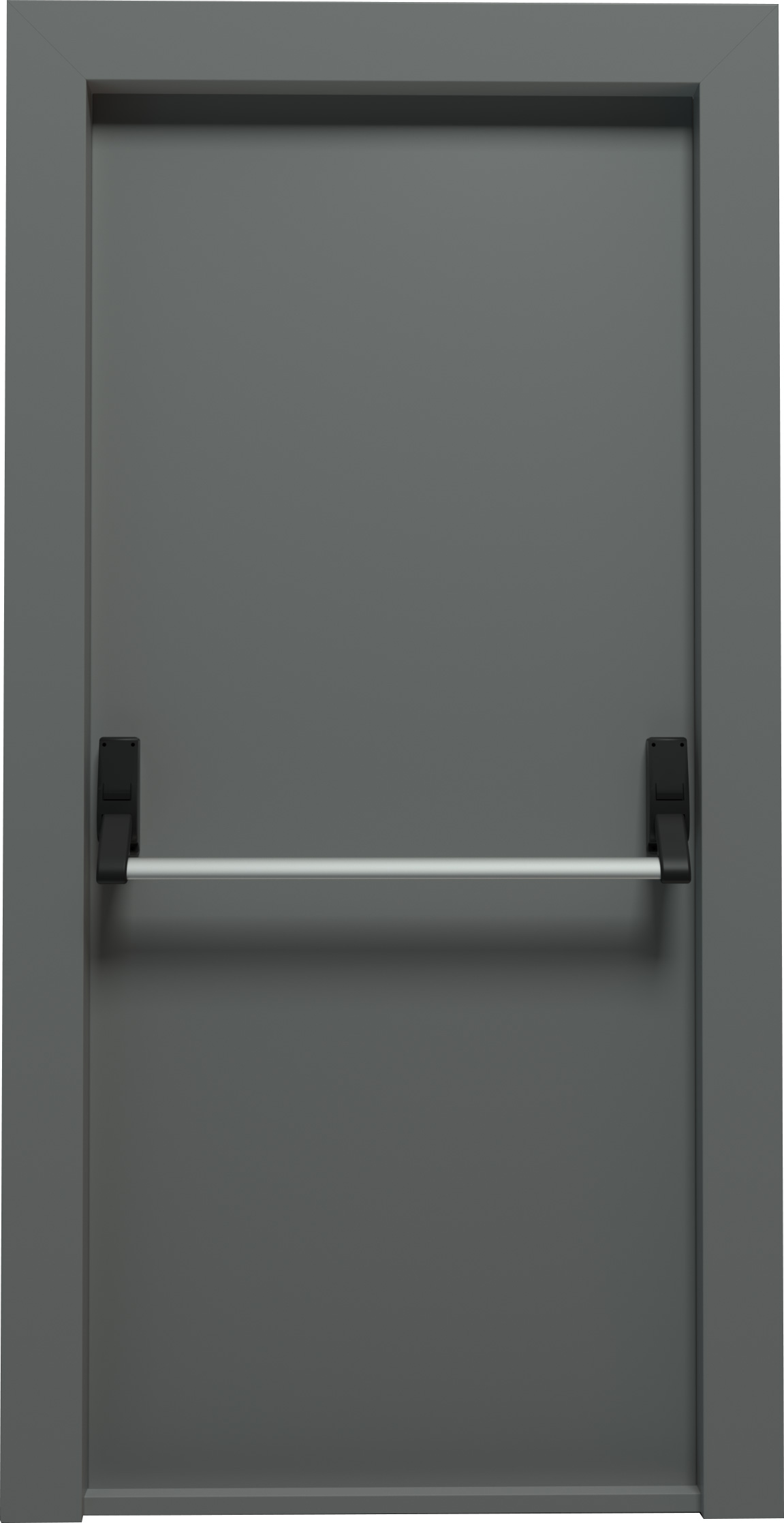
Fire Door With Panic Bar Colored
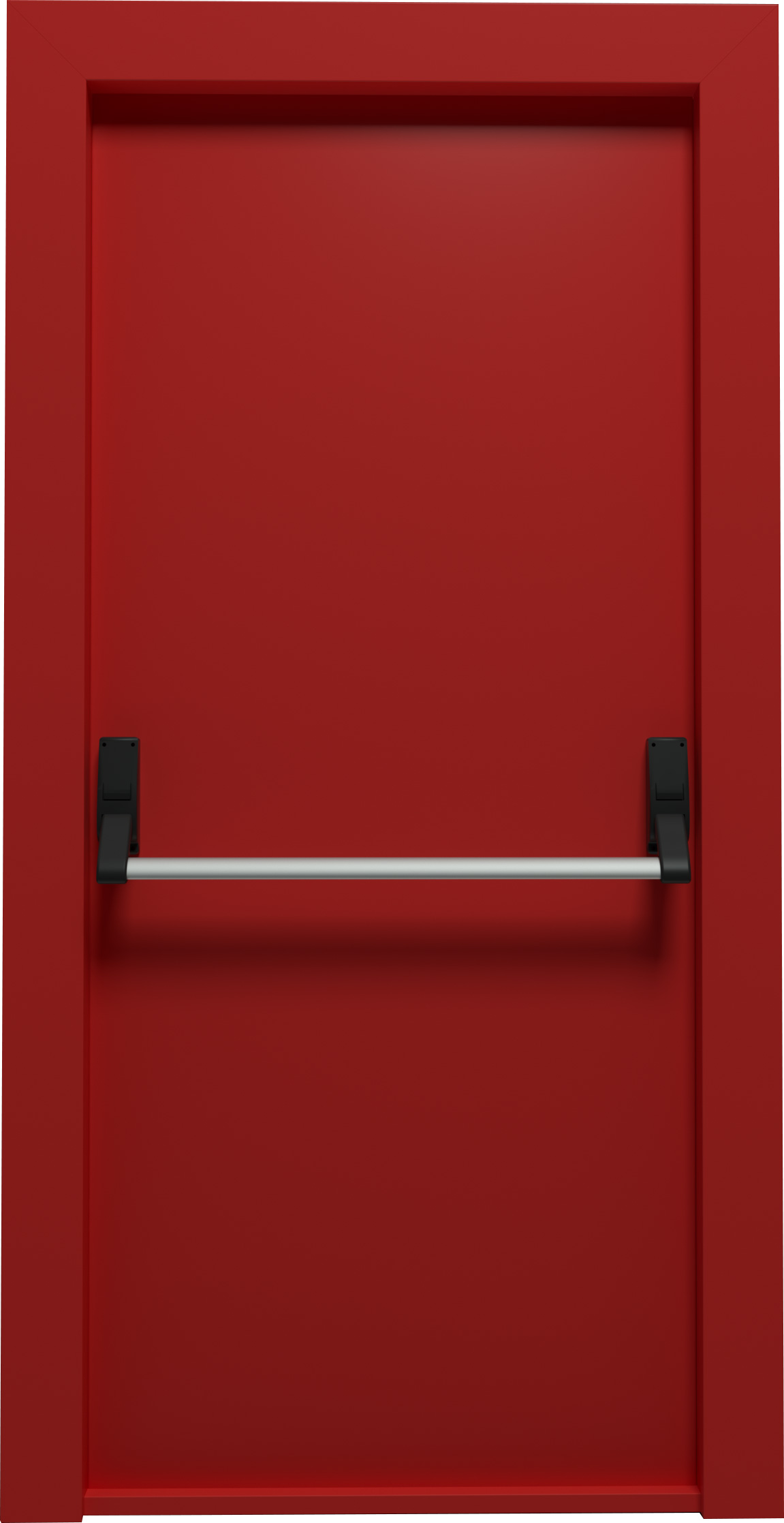
Fire Door Panic Bar
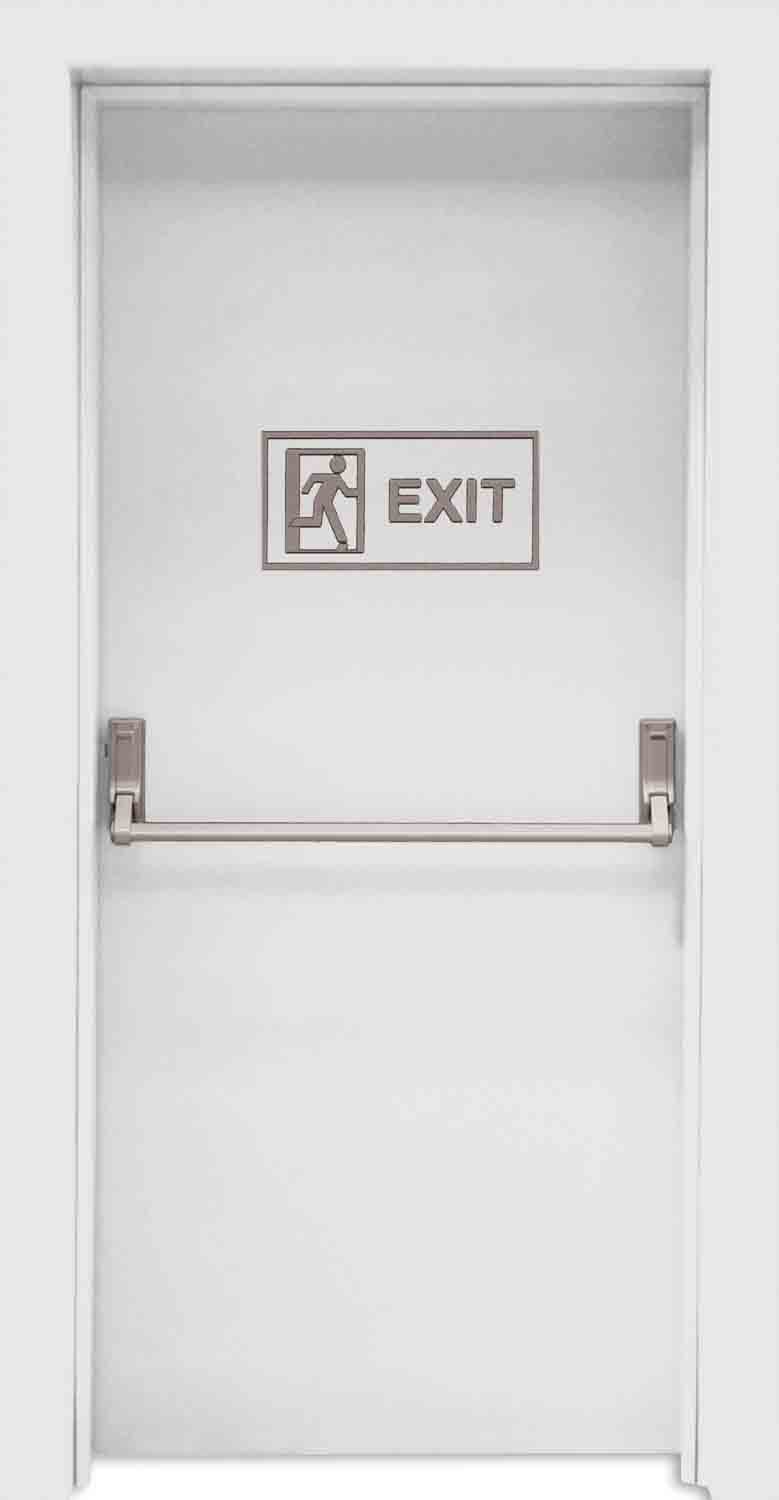
White Emergency Door With Exit Written
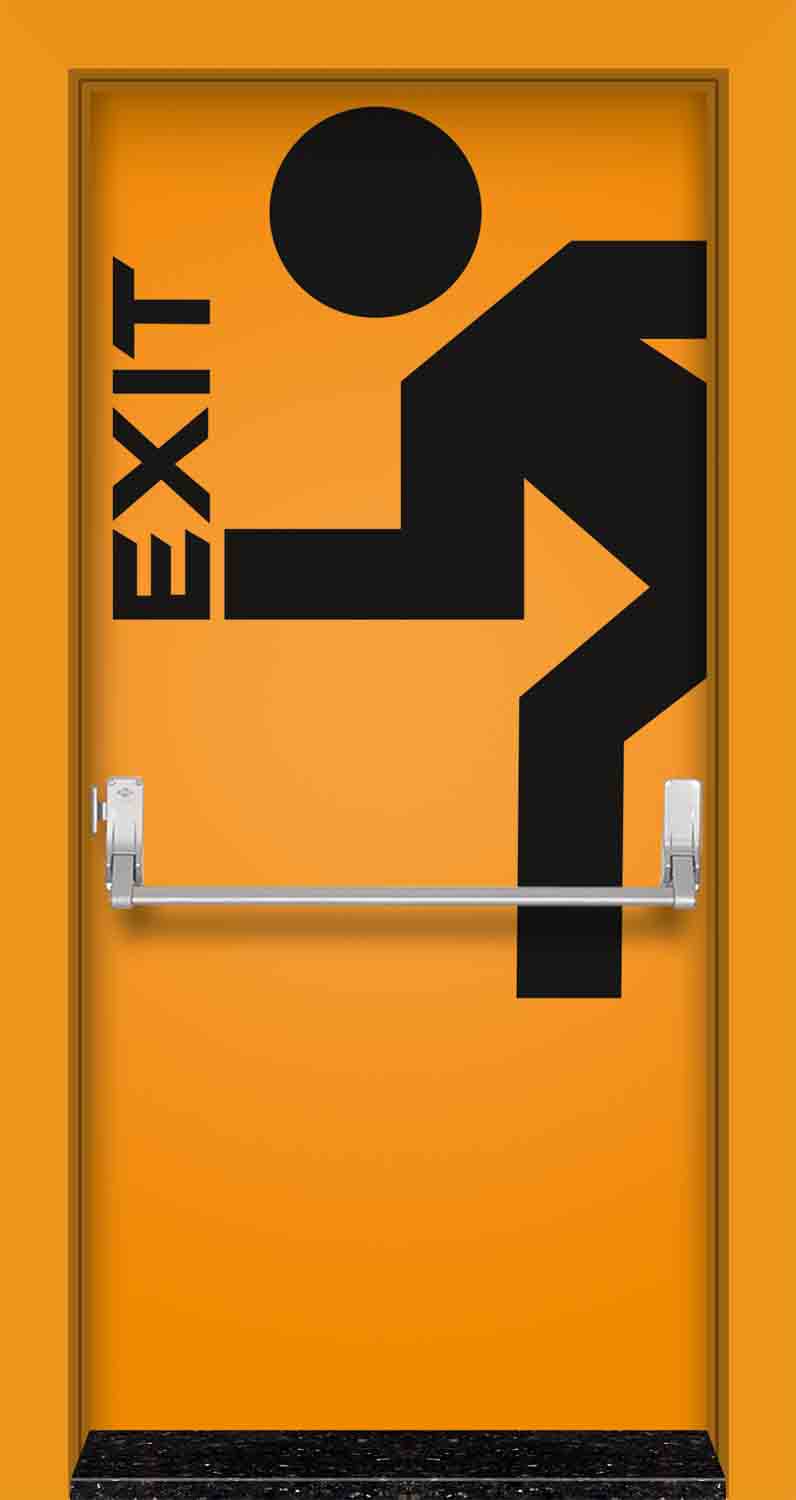
Suitable Fire Door
What is a Fire Door?
A fire door is a door specially made to prevent the spread of fire, usually for at least 30 minutes. Flames and smoke cannot pass through or around it.
Fire doors are used to keep the fire within the fire area of the building, providing the time needed to safely evacuate the occupants.
Fire doors form an important aspect of the fire safety system and prevent the passage of fire to other sections for a certain period of time.
Whether residential, commercial or industrial, fire can be a major hazard to any type of property.
When it comes to protecting a property and its occupants from fire, having effective fire safety measures such as fire doors can be a huge advantage.
Fire door and accessories are a tool specially designed to prevent fire and smoke from spreading to different parts of the building, giving building occupants more time to evacuate the property immediately and regain safety.
The fire door, which is designed by considering various production techniques for places where fire protection is highly necessary, is of vital importance among the measures taken.
The fire door, which is a barrier between the flame and the safe area, made of many fire resistant materials, is a fully task-oriented product.
The fire door, which can withstand fire for 30, 60, 90 and 120 minutes by using fire-resistant, safe materials, is a lifesaver that ensures the safety of life and property of those inside in case of fire.
The fire door plays a life-saving role in preventing the spread of smoke and flame for a while, depending on the type of fire.
Those responsible for the fire door take the necessary care so that the fire door can withstand the environments in which it is located, to ensure that the houses and common areas are made safe and livable for people.
The fire door complies with strict and uncompromising regulations to ensure proper performance in case of a fire. It shows a certain level of fire resistance by undergoing rigorous testing to control fire door performance.
The fire door meets the established standards in all aspects. These standards are set for a variety of elements, including the door, door frame, strips, auto-closes and signage.
The fire door closes automatically, keeping the door open with the fire door holder that automatically releases the door in case of fire.
The fire door has a gap of 2-4 mm and surrounds the occupants inside with intumescent strips that form a tight seal to prevent the passage of smoke, which can be more dangerous than flames.
There are signs on the fire door saying Keep the Fire Door Closed, along with the Certified Fire Door label.
Fire door, new installation or new arrangement operations must be done by an authorized and expert person.
Our fire door has a fire resistance rating of at least 30 minutes. These ratings are the number of minutes the door has been approved to stop the spread of fire and smoke thus offering an evacuation window of 30 or 60 minutes.
The door and door frame of the fire door, as well as its hinges, gaskets, closers and all other elements are certified for fire resistance for 60 minutes.
Whether a fire door is required at any point is decided based on a review result in which the planner and trained professionals will inspect the building and determine the fire safety and fire risk assessment, including the placement of fire doors.
A high resistance fire door is usually made for areas that need fire protection, such as industrial environments or strategic rooms of the building.
Where Are Fire Doors Used?
Fire doors are used in residential and commercial areas, commercial or non-residential buildings to help escape in case of fire, to create escape routes from all areas of the building.
At such points, a vertical route that directs the occupants to the stairwell, and a horizontal route and escape route that directs them to safer places on their own floors are created.
Every door on the escape route becomes fire resistant, and the ideal points for the fire door are determined by the fire risk assessment.
Doors that form a bridge between domestic and commercial areas are also designated as fire resistant. It is used to separate areas with fire risk such as fire doors, kitchens, boiler rooms, heating centers from other sections.
Fire doors are needed in the spaces between stairwells and living spaces in residences with more than two floors. In other words, every apartment door in the apartment block must be fire resistant.
Fire doors are required at points leading to converted attics and integrated garages.
A certified fire door is a vital safety feature of home and commercial buildings.
In a nutshell, the fire door is used in houses, schools, hotels, hospitals, trade centers, areas where social and cultural activities are organized and where people use it intensively.
The fire door function is clearly required when the rate of fire, its growth capacity, the area it can affect, and the quantity and quality of living things is high or big.
What Materials are Used in the Production of Fire Doors?
A standard fire door has a solid core exterior of a different material, such as solid wood.
The fire door can also be produced using metals such as steel, aluminum and plaster.
Glass vision panels with the same level of fire resistance also create style in fire door production. Double fire doors are more beneficial in heavily used buildings that offer sufficient opening width for wheelchair users.
Together with the fire door, all of the fire door components including frames, hinges, closers are selected from fire resistant materials.
The galvanizing process, which is dipped in liquid zinc to prevent rusting, is applied to the entire door. It is designed using aluminum, iron or steel so that the door sills are also fire resistant.
Fire door component types such as sign boards, door closers, expanding and inflating gaskets, lock systems, elements that provide security, design and ease of assembly in the door set are also selected with the features expected from fire doors and in a quality that can add value.
Fire door sets components also contribute to the overall standard, guaranteeing standards to limit the spread of fire and smoke.
Fire Door Controls
Fire door control is the responsibility of the person in charge of the building. He/she performs these checks with expert and professional personnel.
It is checked that the fire door is installed correctly without gaps, that it automatically closes, can be opened and that there is no damage to its external appearance. Fire doors should be routinely overhauled in this way every 6 months.
The importance of fire door safety and how it will be used in the event of a fire should be routinely explained to building occupants and commercial area employees.
The need for fire door security is very important, ensuring the protection of those inside the building is the most important task to be fulfilled.
Things to Consider When Installing Fire Doors
When it comes to fire protection, product certificates proving whether the fire door is suitable for this purpose should be checked.
It may come as a surprise that the majority of fire-related deaths are not from burns but from suffocation and smoke inhalation. The smallest gap should not be left in the fire doors for the smoke to escape.
The gaps between the fire door and the door frame should be more than 4 mm. On the underside it should be less than 2mm for thermal expansion and the ideal gap should be around 3mm.
When installing the fire door, it should be ensured that the smoke seals completely cover the gaps between the door and the frame. There should be no gaps, no matter how small, through the door for smoke to escape.
In cases where the smoke gasket is missing or damaged, if a fire occurs, the missing and damaged gasket should be reported to the maintenance officer, as it may endanger the operation of the door.
Despite their small size, hinges are an important factor in fire door functions. Improperly installed, missing screws, rusted, jammed hinges compromise fire door functions. It is important that the hinges are stable and work properly.
The fire door should have a wrapping mechanism that automatically closes the door when a person passes through during the fire, and in cases where the door does not close by itself, it should be activated and close the door immediately.
Fire Door in Residences
The fire door performs a vital task by slowing the spread of fire and ensuring the safe evacuation of all residents.
Apartment entrance doors should also have 30 minutes fire resistant properties. Thus, the fire door helps limit the spread of fire by saving a very important time for the evacuation of living things inside the building, with fire protection of around 30 or 60 minutes.
Fire doors should be mandatory for security purposes in commercial and shared buildings, including apartment blocks. Fire doors help contain the fire in a part of the building while providing an escape route in the building or another safe area.
Fire door in apartments must comply with regulations on fire performance and placement.
When constructing a new apartment or maintaining an existing building, fire doors must meet the standards. This means: It means that the door frame, hinges, hardware, signage and closers should be fire resistant with the same quality as the door, there should be a gasket, inflating, expanding strips around the door to prevent the passage of fire and smoke around the door.
Fire doors should be designed to close in case of fire, and a certified holder should have features that can be kept open.
Building entrance doors designed to be used as fire doors between apartments and common areas are also produced.
Fire doors in apartments have safety features designed to resist intrusion, combining fire protection with aesthetic appeal.
Turkishdoors has been producing quality fire doors for over 20 years. It makes custom-made products to fully suit the needs of its customers, with 30, 60, 90 and 120 minutes protection, style and color options, suitable for their special requests and sizes.
In addition to being fully certified for fire resistance, apartment entrance doors also have advanced security door features that protect against intrusion.
We produce fire doors in the sizes and dimensions you want and deliver them as soon as possible. Appropriate production is carried out by testing for special projects.
Features of Fire Doors
The side frame width of the fire door ranges between 50mm and 700mm, the upper frame width is between 60-550mm and the door leaf thickness is minimum 62mm.
Layered structure and wicks have sound insulation, flame resistant, glasses, glass frames that swell when fire starts, expand wicks, reinforcing plates and identification plate.
Fire resistance time, manufacturer, rock wool, ceramic amount, fireproof wick and wing properties are indicated on the identification plate.
In the construction of the door, painting and shaping is carried out containing plaster and minerals, and in this, betopan material is used, which also serves as a wood-like sheathing.
Betopan dimensions are standard: 1250 x 2500-2800-3000 mm, thickness between 10-12 mm and density between 1425 - 1525 kg/mm3.
Fire Precautions
Since fire affects life and property negatively, some safety precautions should be taken. These measures prevent the fire that may break out and turn the fire into the least damaged size.
Fire extinguisher, frequent and regular control of electrical installations, fire exits, lighting, appropriate and dynamic fire exit doors are important measures.
What are the Fire Door Types?
Fire door types are determined in accordance with the characteristics of the place where they will be used. Fire door functions are determined by experts to meet the needs of the space.
It can be counted as single-wing fire door, single-winged glass fire door, double-winged fire door, double-winged glass fire door types.
What Benefits Do Fire Exit Doors Provide?
Thanks to the various components involved in the production of fire exit doors, each part has a separate advantage during a fire, thus providing maximum protection;
Hinges allow fire doors to remain attached to the door frame during fire, with steel, aluminum and wood components showing great resistance to flame. Fire door accessories such as lock, panic exit bars and handle set provide superior protection.
The latch keeps the door closed in the event of a fire.
It provides easy and safe evacuation of people. Intumescent and expanding gasket systems on fire doors fulfills its task by closing the gaps between the door and the frame, inflating when the temperature exceeds a certain level.
How should a fire door be selected?
The fire door is related to the area to be used and the density of people. Double-winged and glazed fire doors provide an easier and safer evacuation in the area where people are busy.
provides the opportunity. Glass plays a very important role in these doors.
In quiet places where there is no crowd of people, a single-winged fire door with or without glass can be selected.
Fire and Smoke Controlled Door Types
These doors, which are necessary for the correct evacuation of inhabitants from the building in case of any panic and in an emergency, delay the spread of the fire between the spaces during a fire.
Complying with the standards used around the world in order to ensure that the door is compatible with the location, number of users, user profile, density and the characteristics of the space; informs the project entrepreneur, implementer, designer and supervisor.
The door features are documented with these standards, thus creating a sense of security and peace for the user in the area.
Fire and Smoke Controlled Door Types Hardware
The production techniques of fire and smoke controlled doors are different from other doors as the inner and outer layers are created by using fire resistant products as content. Accessories that provide the mechanical operation of the door are also fire resistant.
The door lock makes the lock mechanism and tongue functional, as the door remains closed in the event of a fire and its handles and rosettes are fire resistant products.
Panic bar is the hardware that helps emergency exits and is mounted on the fire door where the lock and door will open when the horizontal bar is pressed with the spring and panic bar mechanism.
Fire Tests for Fire and Smoke Controlled Doors
Door specifications made by companies producing fire doors are approved by means of test certificates and documents.
The test certificate is accepted as proof that the door has the properties described. Companies that buy, use, design and inspect the door can inspect the features of the door in the test certificate with an authorized institution. These doors include fire resistant sheet metal door, fire resistant wooden door, glass fire resistant door types.
International norms constituting test methods and acceptance criteria are EN and NFPA.
The international NFPA, the National Fire Protection Association, which determines fire safety standards, publishes codes and standards that are followed with the contents it prepares, its determinations are fulfilled, and the risks are minimized.
In order to respond to the demand for fire doors, which undertake the functions of protection and escape route in fire, Turkishdoors' R&D and design studies, which we started 20 years ago, continue with new achievements every day.
Fire resistant, insulated fire doors have been tested by international organizations and a report on their properties has been prepared. It can be used in many areas such as school, hospital, hotel, home, workplace and halls. We produce 30, 60, 90 and 120 minutes flame resistant doors in accordance with test standards.
Door leaf sheet thickness is 2x1 mm, case sheet thickness is 2 mm, there are 3 hinges on the wings, two of which are screwed and bearing for vertical adjustment, and the other is spring. Epoxy Polyester painted, RAL code selection can be made. Wing thickness 55 mm, locked arm and glass can be attached, anti Panic bar provides easy and safe exit, it closes automatically with an alarm warning.
What to Look for in a Fire Door Manufacturer Company?
The company, which produces the right fire door in accordance with the purposes and standards, prioritizes fire safety measures.
Providing fire door compatibility, high standards, a reliable company that complies with the right accreditation should be sought.
Compliance with the latest industry standards and independent tests in approved test centers, and the appropriate and reliable certificate must have the qualifications of the company.
Following the delivery of the fire door order, the fulfillment of the certificate requirements must be completed by means of the labels and plates placed on the door.
It should give confidence to the user by acting professionally at every point of fire door sales, by delivering on time, by providing quality and level communication, and by providing effective after-sales service.
It should demonstrate its quality with high-performance products that combine quality, service and trust with technical expertise and consistent investment. By obtaining ISO 9001 certification, it should show its customers its intention to guarantee continuous improvement.
Fire door installation and compliance are provided with a collaborative approach with the company.
Fire Door Prices
Fire door prices vary according to the quality and quality of the door made. The flame resistance level and properties of the materials from which the door is produced are determined by the tests carried out by authorized TSE and similar certification companies.
Fire door quality and flame resistance time are directly proportional. This situation makes the fire door quality and price directly proportional.
The sale price differs according to the single product and bulk purchase quantity. Firms are looking forward to wholesale sales, where mass production is possible instead of retail sales for fire doors. Retail sales are made through dealers. Dealer and point of sale costs also affect price.
Turkishdoors is a TSE certified fire door company with test reports.
